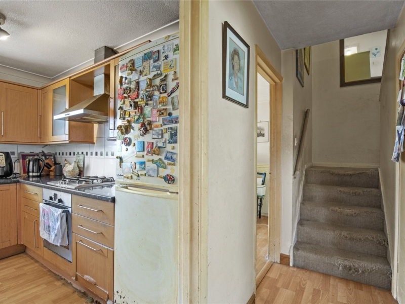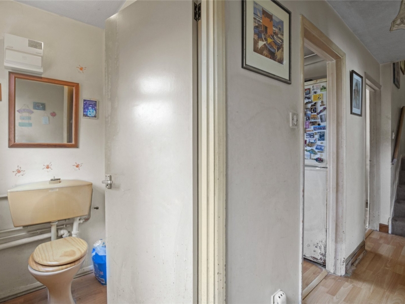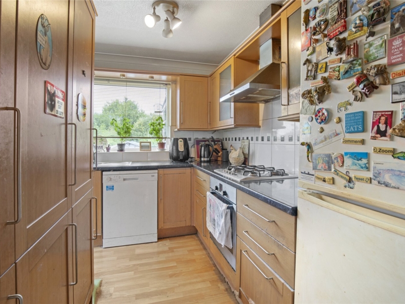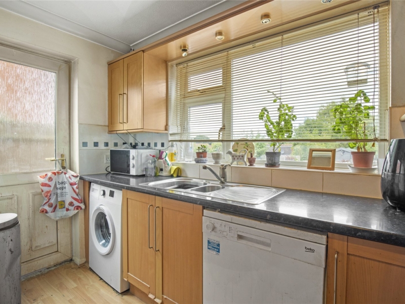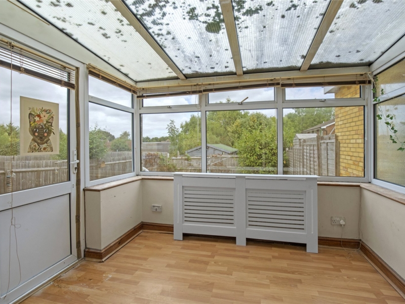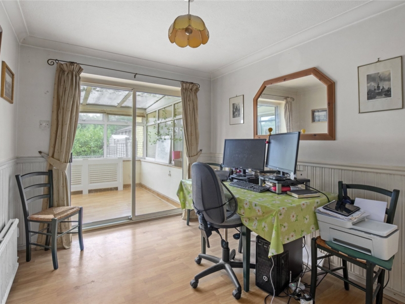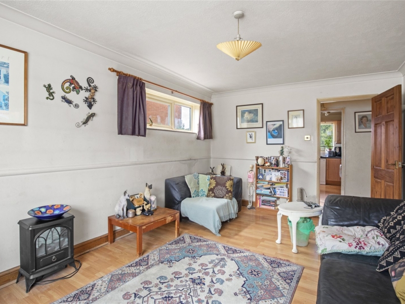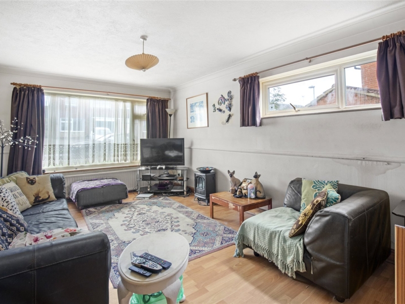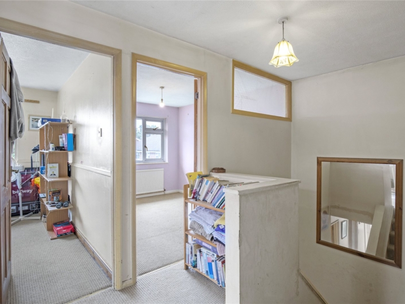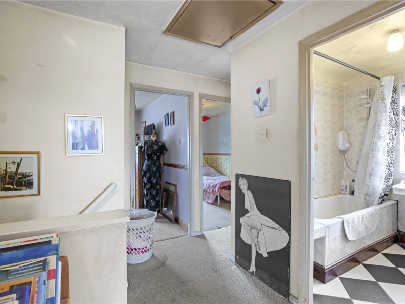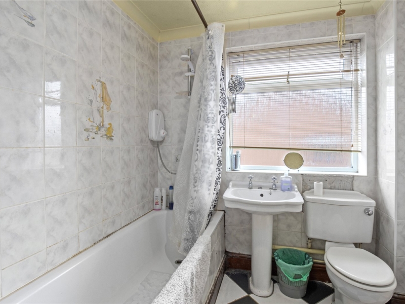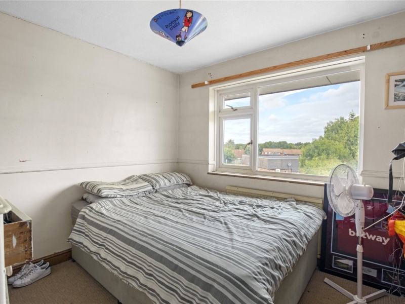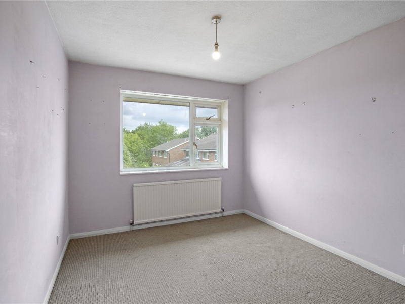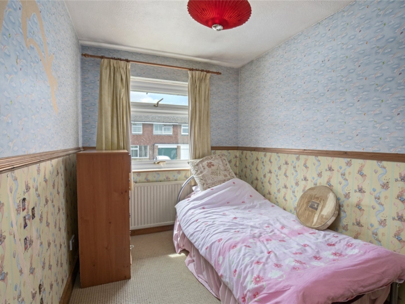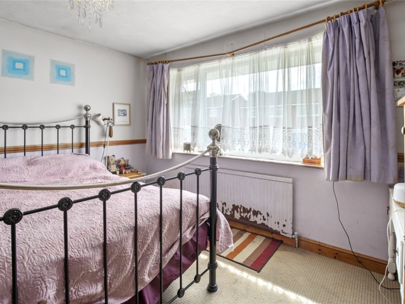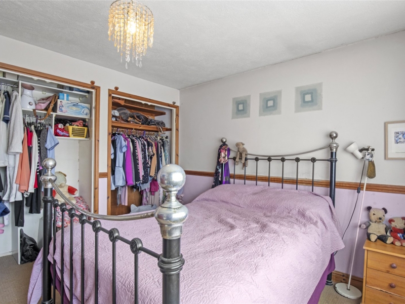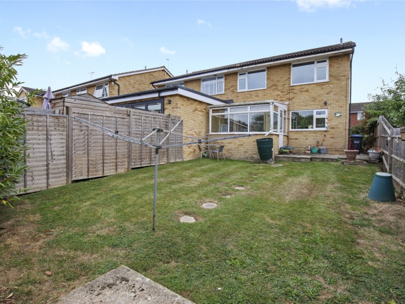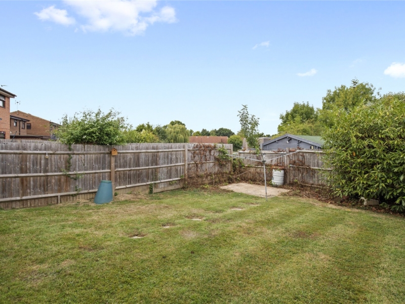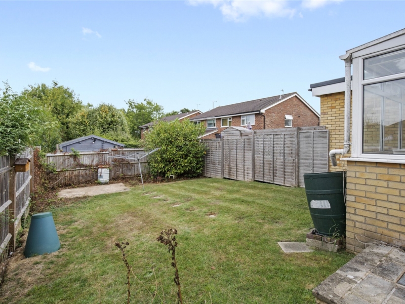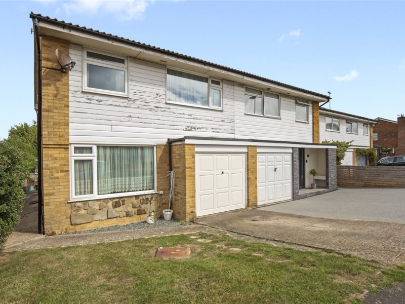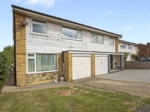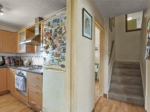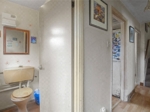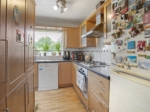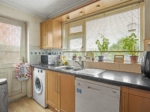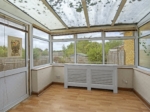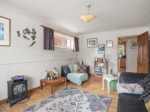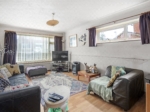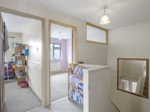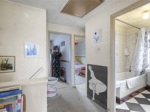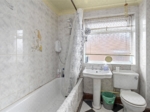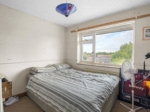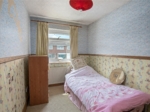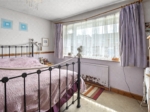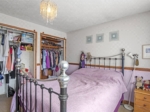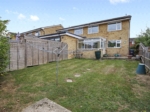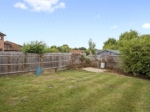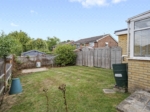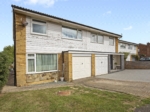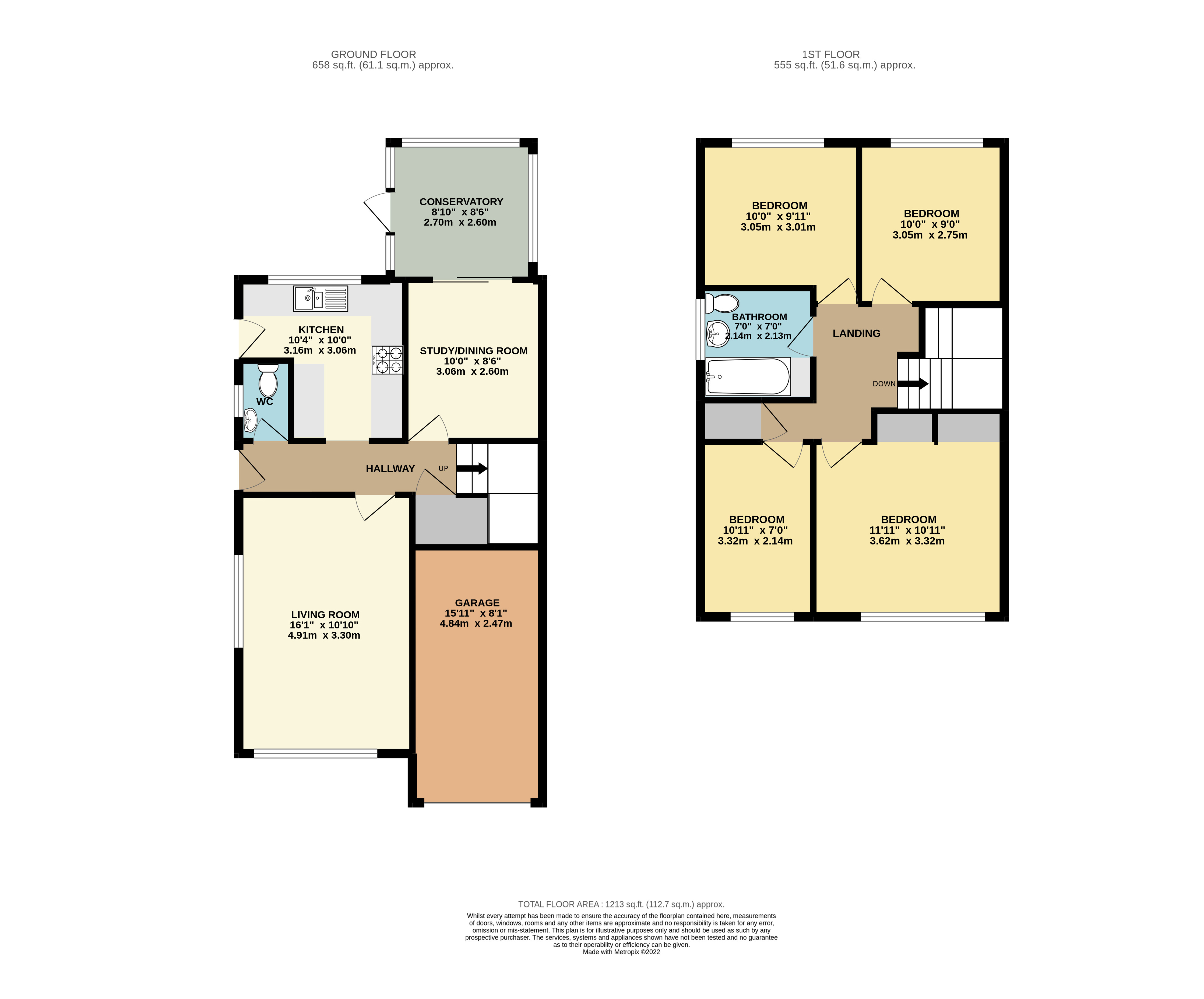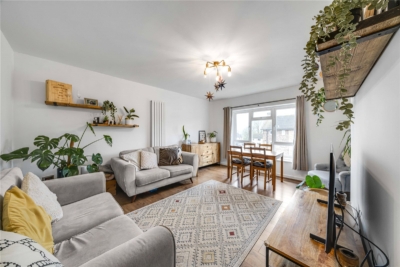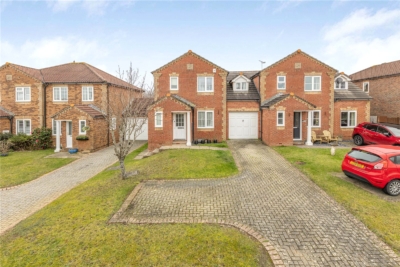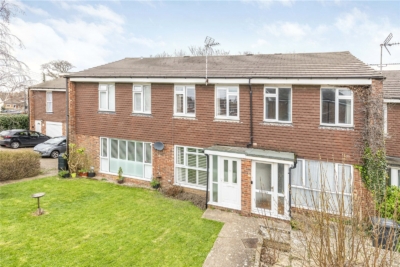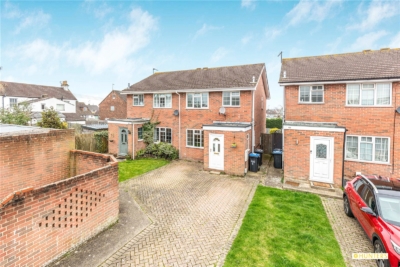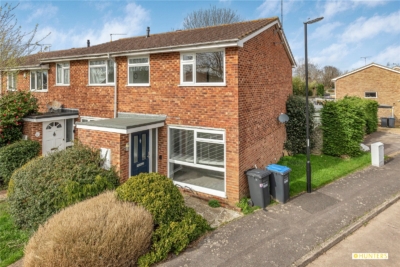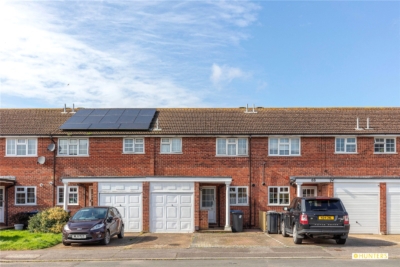Property Overview
Bramber Way
Burgess Hill ,RH15

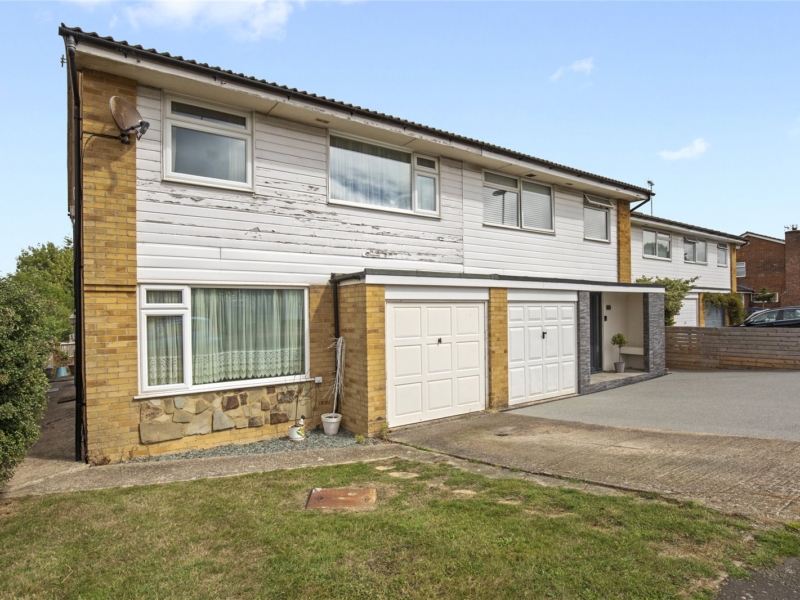
Floorplan
Map
Features
- Renovation Project
- Spacious 4 Double-Bedroom Semi-Detached House
- No Onward Chain
- Family Bathroom
- Downstairs WC
- 2 Reception Rooms
- Conservatory
- Scope to extend
- Integral Garage and Driveway
- Separate Kitchen
- Council Tax Band D
- EPC Rating D
Book A Viewing
Description
Hunters are proud to be marketing this substantial 4-bedroom semi-detached home, requiring refurbishment and with no onward chain! Included are 4 bedrooms, bathroom, downstairs wc, 2 reception rooms, conservatory, garage, driveway, separate kitchen and rear garden.
Ideally positioned just off Petworth Drive, Bramber Way is an incredibly popular road, due to the high quality 3 and 4-bedroom houses, great for first time buyers and investors. Nearby, there are bus links into Burgess Hill Town Centre, and within a 10 minutes’ walk you can reach Worlds End shops and Wivelsfield Train Station (on the mainline to Brighton and London) perfect for commuters. The property is a stone’s throw from Sheddingdean Primary School and is within the local catchment area for other great schools too. Right on your doorstep is Bedelands Nature Reserve, which provides a tranquil place to walk the dog or have an evening stroll. A parade of local amenities sits within a 2-minute walk, including a popular Fish and Chip shop, Co-Operative Shop, hairdressers, and chemist.
Internally, the property requires refurbishment which will allow any buyer to put their own stamp on and make into a long-term home.
The front of the property benefits from driveway parking for at least 2 cars, an integral garage, front lawn, and pathway to the front door. The front entrance is located to the side of the house, along with access to the rear garden. Downstairs comprises of hallway with doors to all downstairs rooms, a downstairs WC and staircase ascending to first floor. To the right as you enter, is a sizeable living room with dual-aspect windows to the side and front of the house, providing a lot of natural light. Across from the lounge is the L-shaped kitchen which comprises of gas hob, oven and extractor fan, stainless steel sink and drainer, ample worktop and cupboard storage, space for freestanding fridge freezer and dishwasher and door to the side of the house. There is a separate dining room next door which links to a glass and uPVC conservatory at the back. Before ascending the stairs, there is a convenient under-stairs cupboard room for coats and shoe storage.
Upstairs there is a spacious landing hallway with airing cupboard, four double bedrooms, and family bathroom. The Master Bedroom has space for a super-king size bed and ample space for freestanding furniture. The bathroom is fitted with a white bathroom suite, with panelled bath, shower head attachment, toilet and sink.
The garden is a lovely size for anyone wanting a low-maintenance space, and benefits from a paved patio area, ideal for BBQs and alfresco dining. To the back of the garden is an area that would lend itself well for being landscaped with new shrubs and border plants. Homes like this are rarely available, offering buyers a great opportunity to renovate a large family house with plenty of scope to extend, much like other houses who have set precedence on the road already.
